Architecture by Estudio Juiñi and Studio Viktor Sørless, 2022. Renders by bloomimages
The Step Pyramid Of Xinatli
Mexican art collector Fernanda Raíz plans a research museum for people, art, science and wisdom traditions exploring the possibility of coexistence in the 21st century.
Project description
Studio Viktor Sørless, together with the Mexican firm Estudio Juiñi, has been commissioned to design the main building for a research museum next to a reforested area on the edge of a tropical rainforest. The design involves a modified step pyramid structure and ecological construction methods using earth and wood.
Mexican art collector Fernanda Raíz and her non-profit organisation Fundación Raíz plan to build a research museum on the edge of the tropical rainforest in southern Mexico. With a focus on people, art and science, the museum aims to explore how these can coexist in the 21st century.
The name of the research museum, Xinatli, is based on the Nahua word »Xinachtli«, which describes the moment when a seed germinates and opens into life-giving form. The word symbolises the idea of creation and pays tribute to the potential for metamorphosis.
A 90-hectare area of cleared forest was chosen as the site for the research museum. The land had previously been affected by illegal logging and will be reforested over the coming years. Arrangements have been made to return the land to Mother Earth, represented by environmentalists and local communities. They will have sole custody and use of the land after a generation.
Point of departure and brief
The site consists of a main building with several floors. These contain exhibition and art spaces, as well as a scientist-led terrestrial institute. All of the facilities within this structure aim to explore the vital diversity of the area and the knowledge of the local community, and to promote it through art and research.
According to founder Fernanda Raíz, Xinatli is based on a deliberate goal: "It seems more urgent than ever to help create a climate of change in people's minds. Art, and with it a different way of perceiving, an ecological way of building, a cultural engagement with the 'in-between', can contribute to the continuity of life on our planet".
Mexican art collector Fernanda Raíz sums up this endeavour: "Until now, museums have usually been a place where power is displayed. A 21st-century museum should not be a showcase of power, but a place that works for greater justice: in ecology, in art, and in society.
The museum's purpose is shaped by a tripartite approach to research, learning and communication. In addition to supporting artistic processes, the museum will focus on a circular mentality, a philosophical consideration of plants and fungi, and a global engagement with nature as a legal entity, as enshrined in the constitutions of Bolivia and Ecuador.
A different way of thinking-feeling with Earth will help to change the way we relate to the world, which means breaking with both anthropocentric perspectives and the separation of nature and culture.
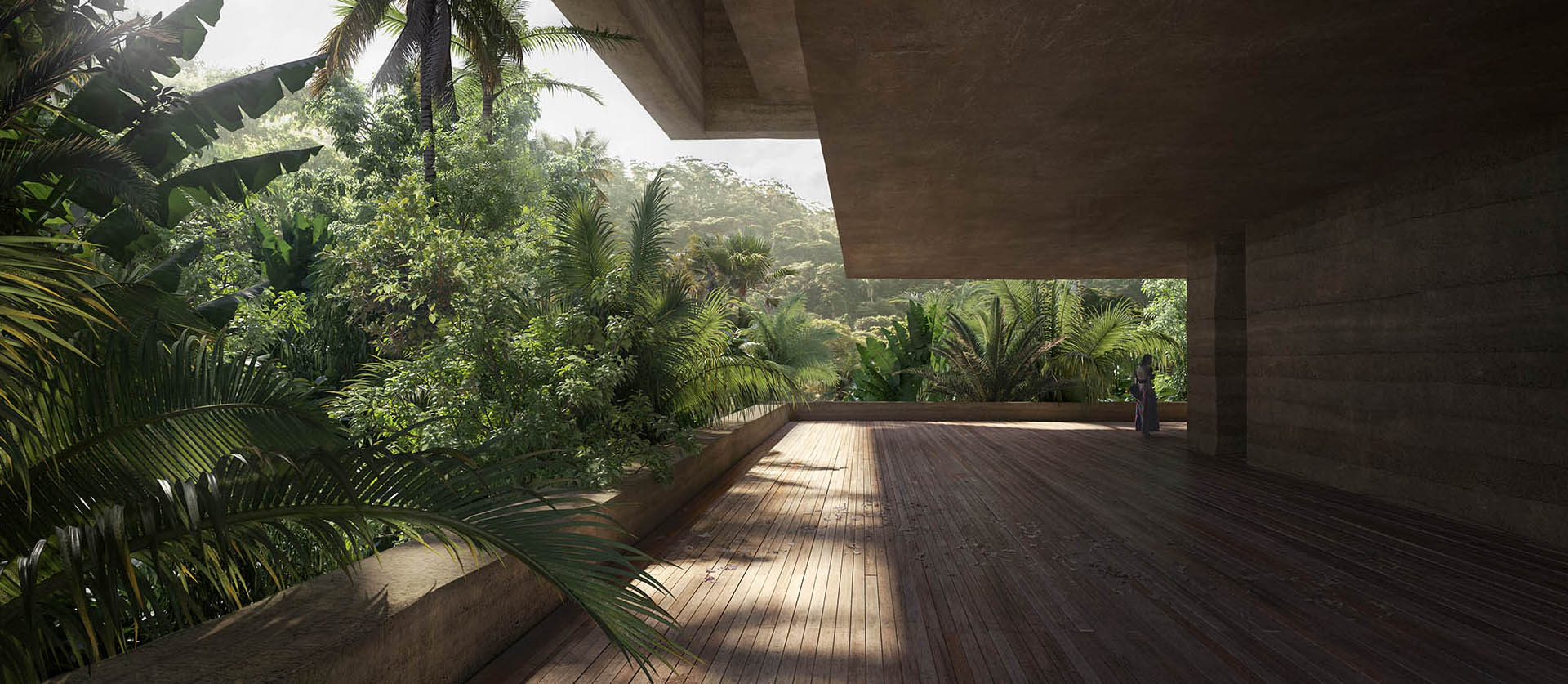
Architecture by Estudio Juiñi and Studio Viktor Sørless, 2021. Renders by bloomimages.
Approach and methodology
The pyramid is an archetypal component of most cultures in Asia, Africa, Europe and Latin America. The step pyramid variation comes from Mesoamerican culture, through the Olmecs, Maya and Aztecs. The way to a new society is through a critique of the pyramid and the pyramid society," wrote Mexican author Octavio Paz in The Labyrinth of Solitude. "It was important for us to refer to the step pyramid, to reconfigure and reinterpret it," explains Studio Viktor Sørless. "The step pyramid is a symbol of class society, the division between the rich at the top and the poor at the bottom. Our design deconstructs this hierarchy.
In their concept for Xinatli, Estudio Juiñi and Studio Viktor Sørless lift the lowest and widest base to the centre. This raises it to the height of the tallest trees, symbolically placing it at eye level with the rainforest.
The pyramid is an archetypal component of the majority of cultures in Asia, Africa, Europe and Latin America. The step pyramid variation stems from Mesoamerican culture, through the Olmecs, Maya and Aztecs. The path to a new society leads through a critique of the pyramid and the pyramid society – so wrote Mexican author Octavio Paz in “The Labyrinth of Solitude”. “It was important to us to reference the step pyramid, to reconfigure and reinterpret it”, explains Studio Viktor Sørless. “The step pyramid is a symbol of a class society, the split between the rich at the top and the poor at the bottom. Our design deconstructs this hierarchy.”
The resulting platform offers uninterrupted views of the green surroundings. The concept of the building is that of an organism intertwined with the surrounding rainforest.
It also incorporates the skills and knowledge of local artisans. In the construction method, trees used in the framework are often planted rather than uprooted and moved. A site visit allowed both studios to identify trees that could later be used as 'living supports' in the construction.
The building also uses twisted sisal ropes as stabilisers, along with a stone stack that is visible from every floor of the building. It starts high up in the building and extends deep into the ground, opening out into a pool. Rainwater drains into the stack and small waterfalls form from the rocky outcrops.
The side wings of the building house exhibition and research spaces. An upper level is wrapped in reflective glass. In a later version, light reed was provided instead of glass. Depending on the perspective, the light reed presents itself in ever-changing forms to visitors as they walk around it. From the inside, visitors look out over a green wilderness, while from the outside, the light reed creates an optical illusion: from a distance, the pyramid appears to be pierced, as if the upper part of the building were floating.
Building with natural materials
Studio Viktor Sørless has spent many years researching the use of earth in construction and sees it as the building material of the future. "I see earthen architecture as having unbeatable advantages," says Viktor Sørless. "We've been using this building material since the beginning of human settlement; it's at our feet, in the soil, as humus, essentially as a kind of cement for a more humane way of building. Earth can be reintroduced into the cycles of nature and makes ecological sense".
Given the weather conditions in a tropical rainforest, it is necessary to increase the strength and water resistance of the earth used in this construction. The result, a new soil mix with sisal fibres and chukum resin, was developed using local expertise. The building will be constructed using the rammed earth method. An "organic grid" of sisal fibres with a mesh size of one centimetre will be used to prevent cracking. This type of reinforcement is similar to that used in reinforced concrete structures to allow the walls to withstand higher loads. Wood is used to construct the supporting framework.
"The building is a fusion of traditional knowledge and new engineering practices," says Viktor Sørless. "The plan is not to create a building that will last forever. It must be looked after, otherwise it will deteriorate. This element of transience recognises that life is a process of growing, decaying and becoming - and that we humans can make conscious choices about how we treat our environment".
Project: Xinatli
Architecture: Studio Viktor Sørless, Estudio Juiñi
Status: Planning
Year: Since 2019
Renderings: bloomimages, bloomrealities
Location: Mexico, reforested area next to a tropical rainforest

Architecture by Estudio Juiñi and Studio Viktor Sørless, 2021. Renders by bloomimages.
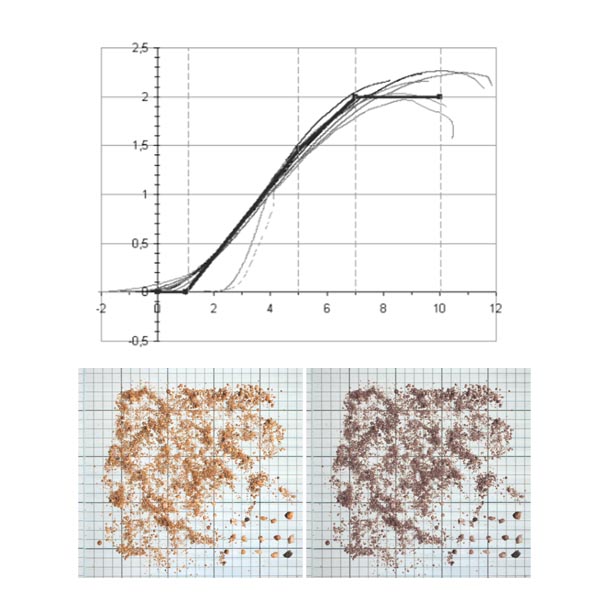
Studies with earth samples.
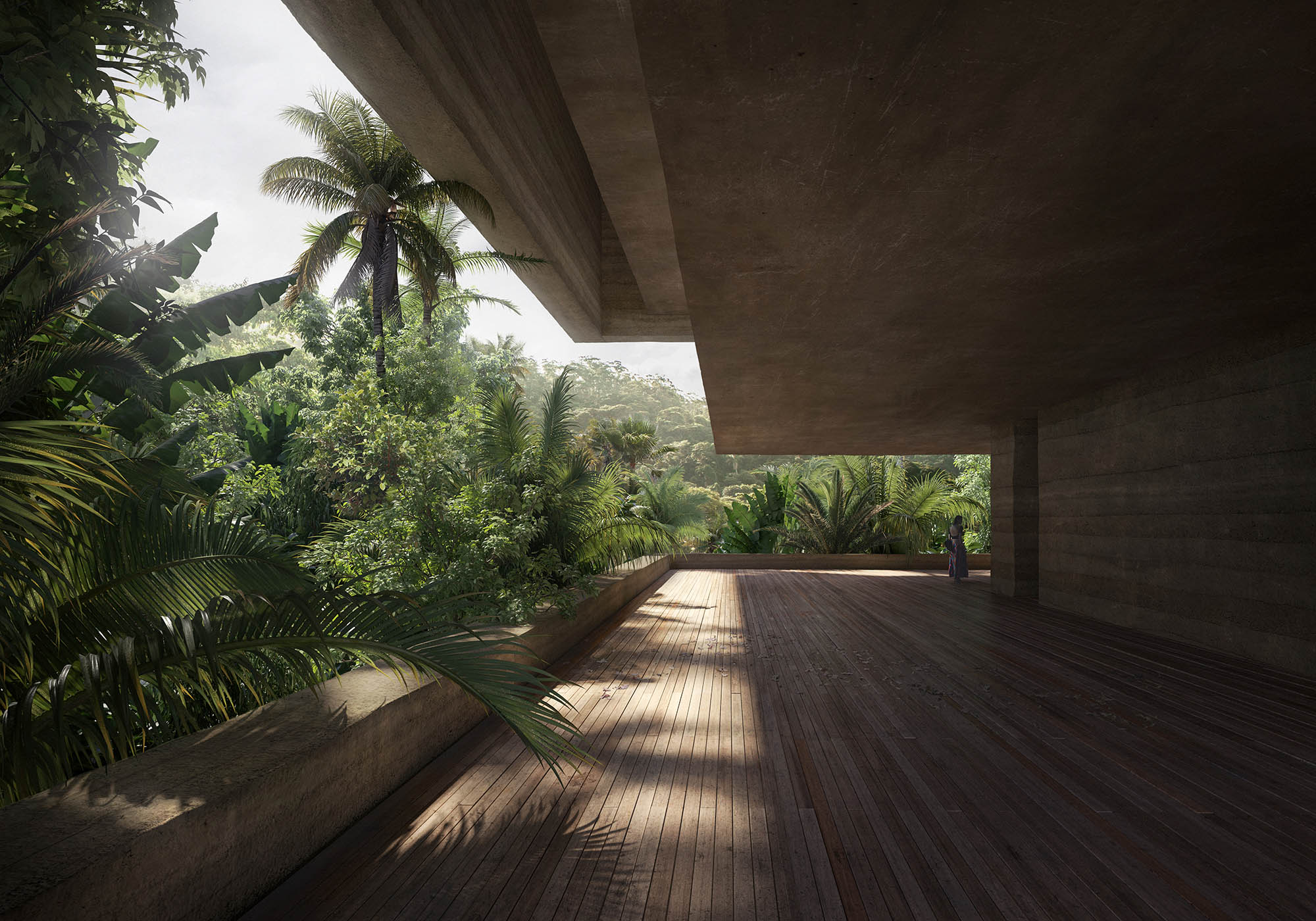
Architecture by Estudio Juiñi and Studio Viktor Sørless, 2021. Renders by bloomimages.

Architecture by Estudio Juiñi and Studio Viktor Sørless, 2021. Renders by bloomimages.
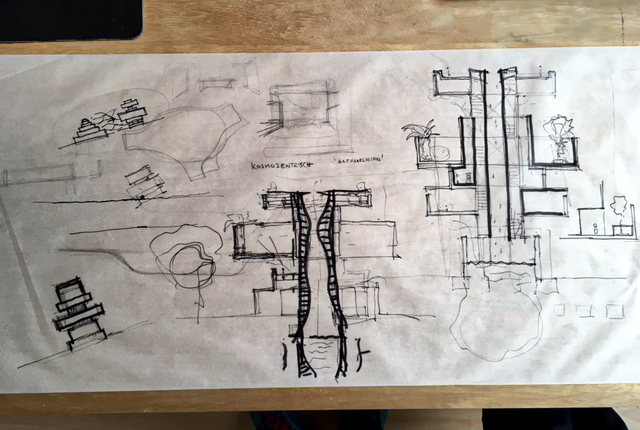
Draft by Studio Viktor Sorless 2020.
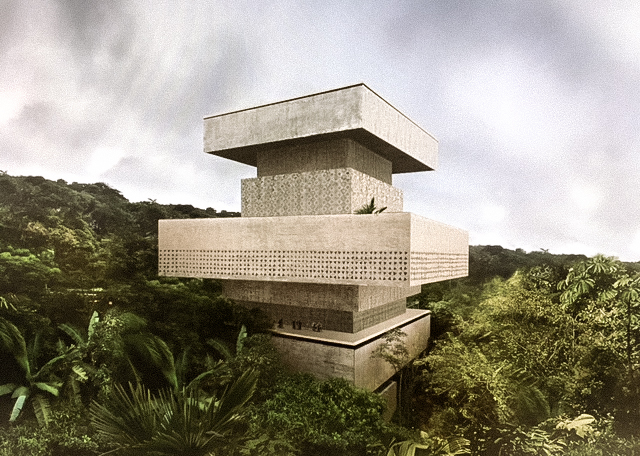
Architecture by Studio Viktor Sørless, 2019. Renders by bloomimages.

Section by Studio Viktor Sørless, 2021.
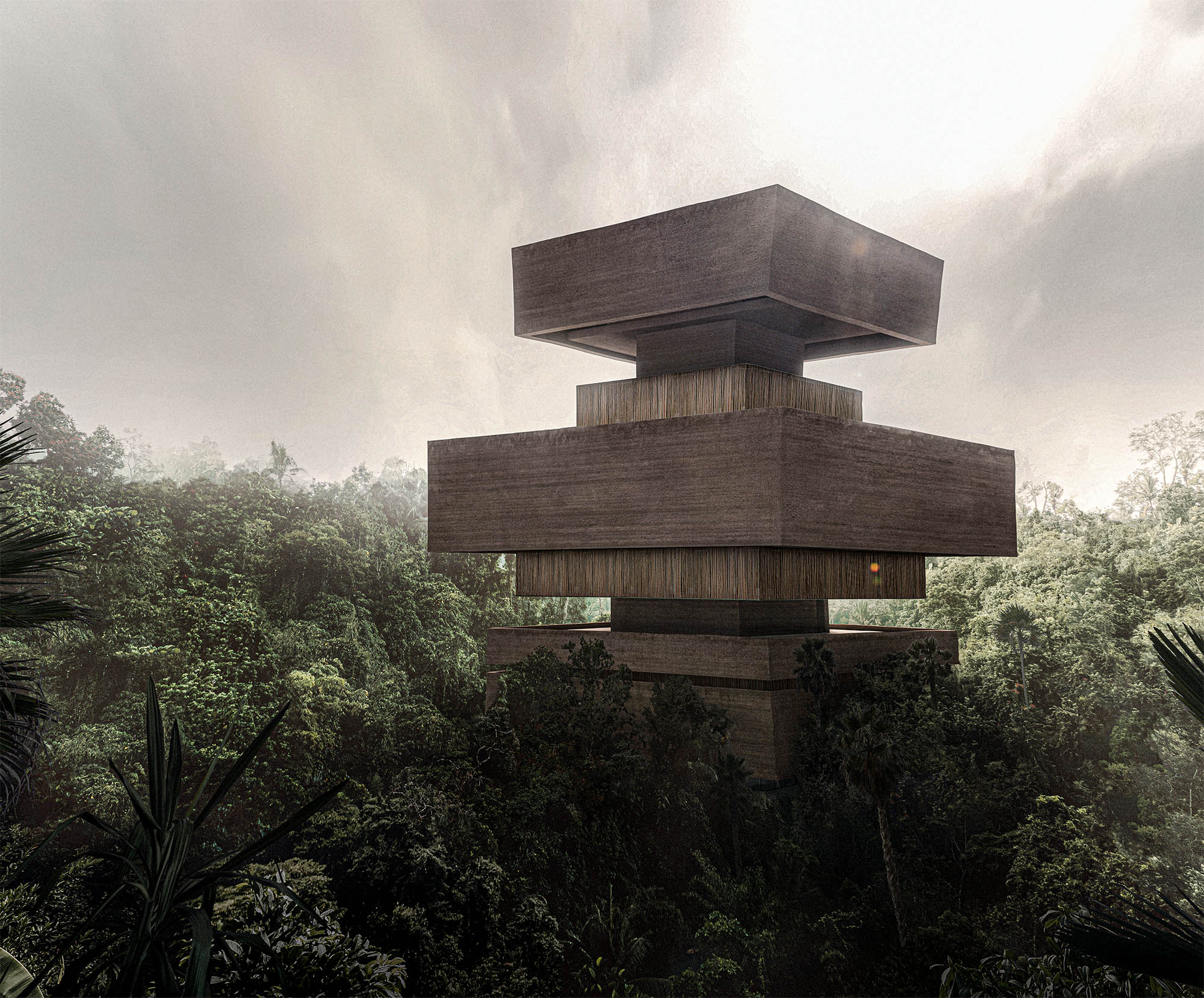
Architecture by Estudio Juiñi and Studio Viktor Sørless, 2022. Renders by bloomimages
