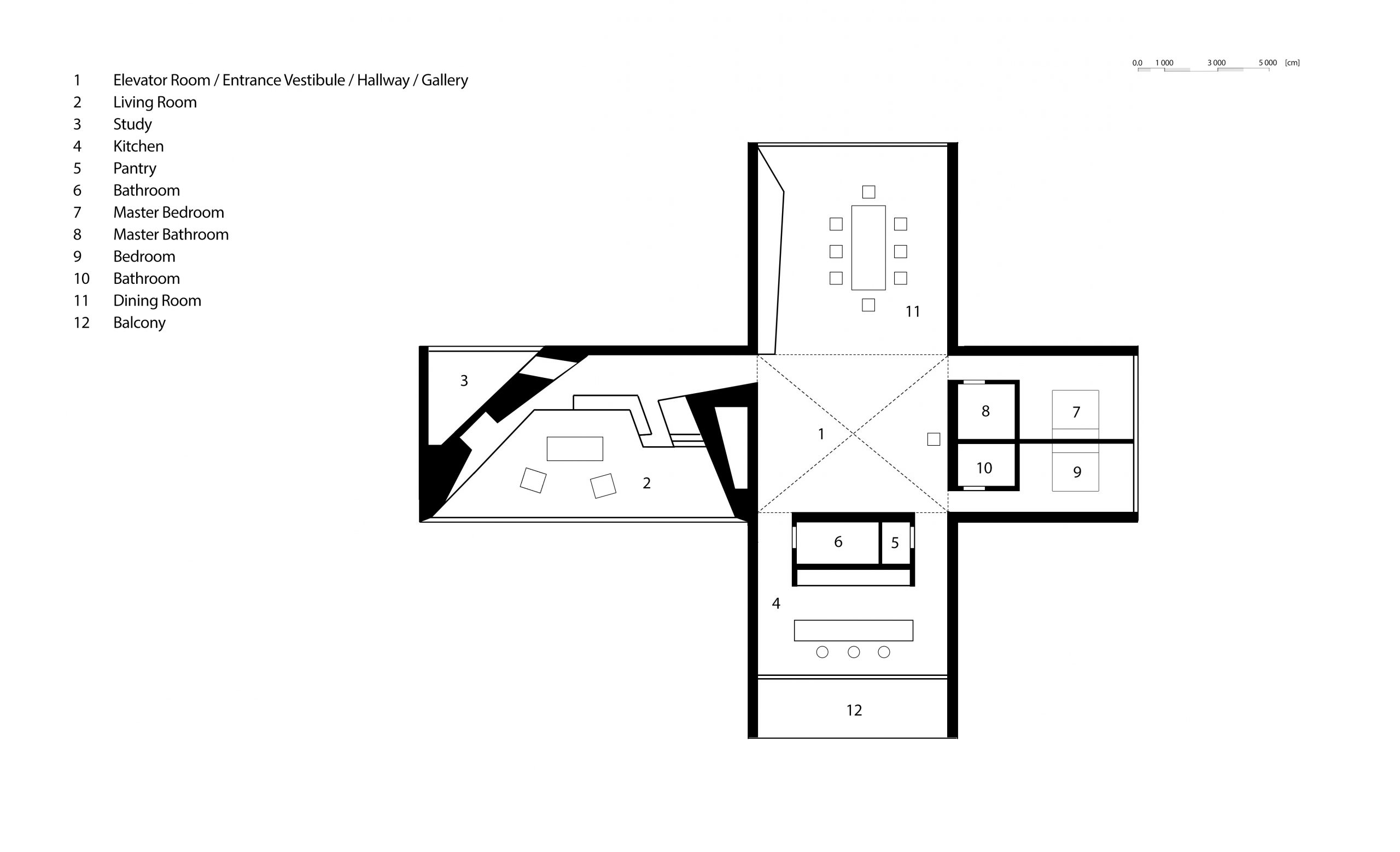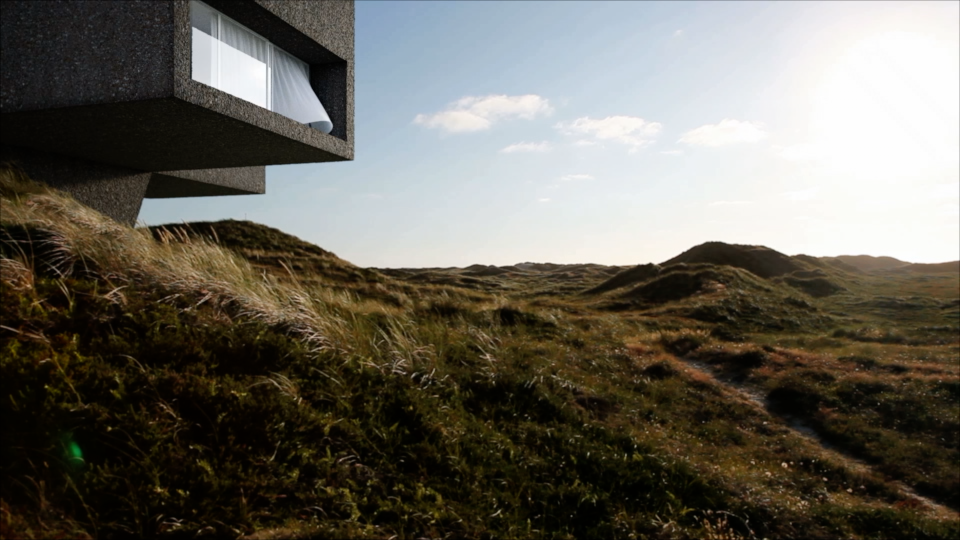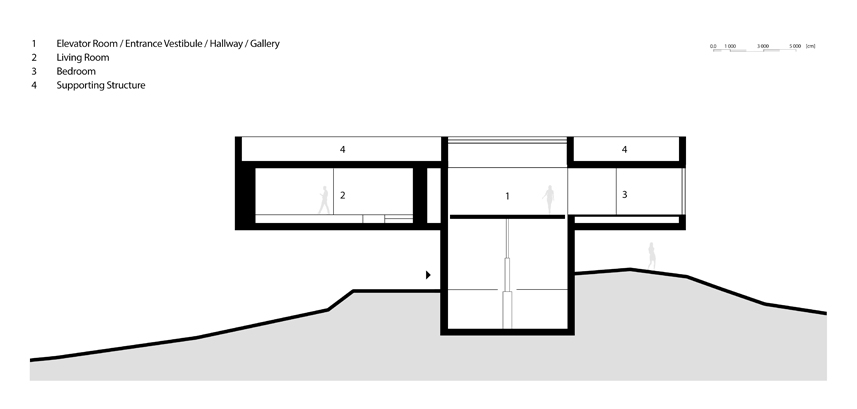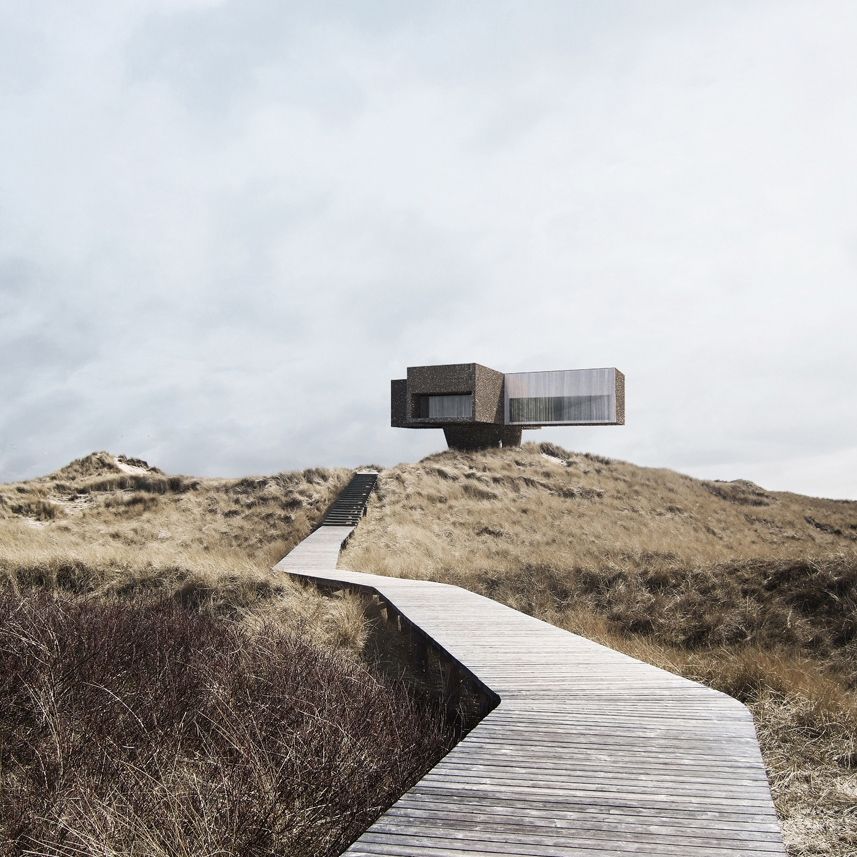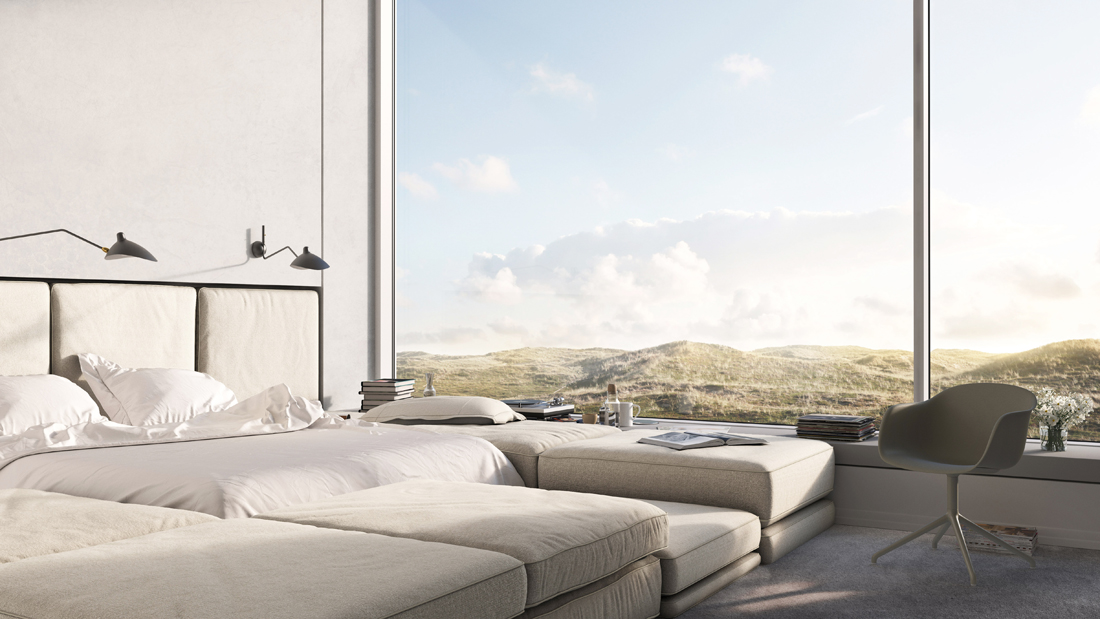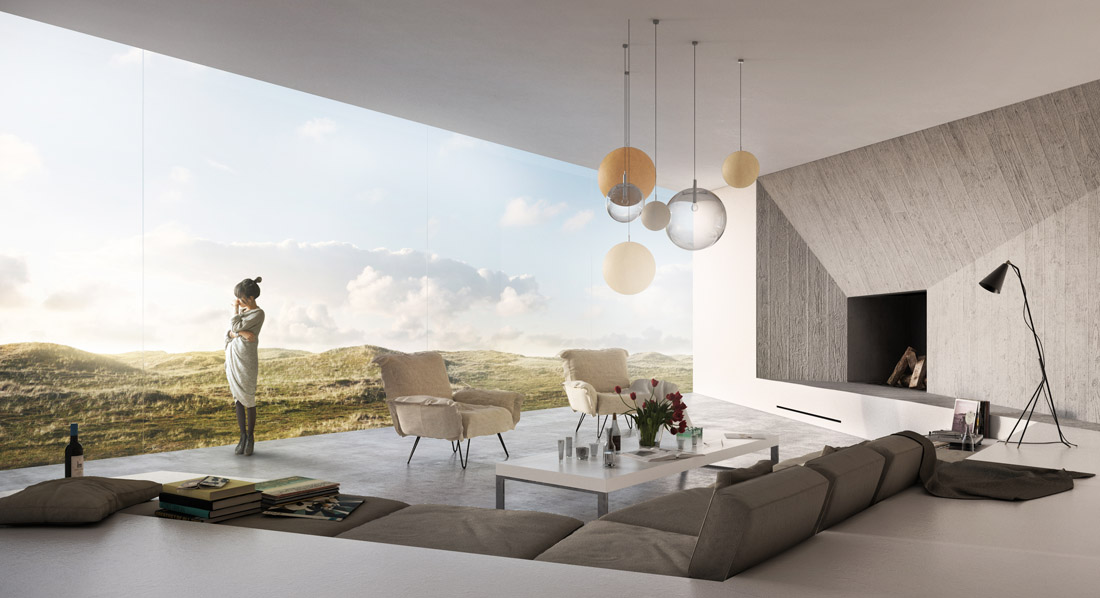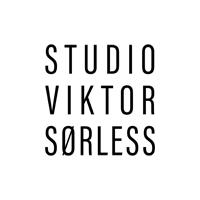Architecture by Estudio Juiñi and Studio Viktor Sørless, 2022. Renders by bloomimages
The Dune House
A unique contemporary house on the edge of Denmark's 7,000km coastline has been designed to enhance the owner's rare condition: mirror-touch synesthesia.
Studio Viktor Sørless was commissioned to design a coastal summer house in Denmark, called Dune House. The project was conceived as a unique contemporary home on the edge of the water. With unobstructed views of the landscape, the project was designed for a film enthusiast to be a sustainable retreat inspired by Roman Polanski's film The Ghostwriter. "Most of the client briefings ended with film screenings," recalls Viktor Sørless, "in The Ghostwriter the building actually plays the leading role in setting the mood of the film. That had an impact on him.” In terms of sustainability, natural stone from the region was used. A green roof improves thermal insulation in summer, while an integrated solar thermal system will provide hot water and heating.
Elevated off the ground, the project takes shape because the client informed our studio that he has a form of mirror-touch synaesthesia. People with this type of synesthesia - around 2 per cent of the population - can literally feel what others are feeling. For example, they feel their own body being touched when they see someone else being touched.
That's why the location was important to the client, as he finds the sensation of the wind in the dunes to be a calming experience. As a result, our studio elevated the living area to create a gallery in the wind. "Wind is the touch of solitude. The Dune House opens up to the landscape and allows for contemplation in solitude," says Viktor Sørless. Curtains and large windows have been placed in each room to emphasise the movement of wind. The house was partly inspired by philosopher Hermann Schmitz's idea that wind is a halbding. "When the wind is gone, we don't know where it has gone, but we can feel its absence and presence in our bodies. Half things create atmospheres,” says Viktor Sørless.
The house is entered through a lift room that acts as a vestibule and gallery. The cruciform building is oriented to the four cardinal points, with light as the fifth element that orients and drives the design. "The angle of light formed between the light/subject axis changes throughout the day, creating a cinematic mood and message," explains Viktor Sørless. "Light is a story of shadows. This duality reflects the ambivalent nature of human existence. Sculpting light means showing and hiding, revealing and covering".
The light clay coating gives the walls an inconspicuous surface and, in conjunction with the building's lighting, prevents glare and reflections. Being surrounded by clay walls also gives a sense of living with the earth. The coating breathes, actively controlling humidity and purifying the air. Clay does not off-gas like many interior finishes and does not release toxins into the indoor air. The ecological qualities of the material bring the house closer to the vision of a 'living building', maximising its lifespan and improving the indoor climate.
Project: The Dune House
Type: Residential Building
Architecture: Studio Viktor Sørless
Status: Nearly completed
Year: Since 2017
Renderings: bloomimages, bloomrealities
Location: Coastline in Denmark

